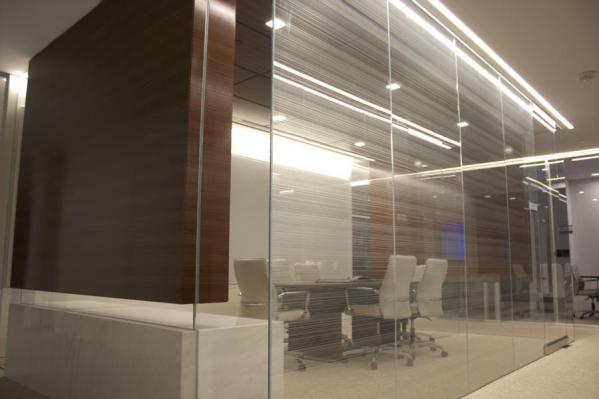PennyMac
Fullmer Construction completed a three-story tenant improvement for residential mortgage titan PennyMac. Located in the Westlake Park Place business park just off the 101 freeway in Westlake Village, the 60,000 square foot corporate headquarters offers countless state-of-the-art features for its tenant.
Bursting with elegant features and high-end upgrades, the interior opens with an inviting lobby, protected 24/7 by manned security and keycard-enabled glass entry gates. Upon access, a sitting area backed with a striking Central African “zebra wood” décor wall stretches from the white Carrera marble on the first floor all the way to the zebra wood on the underside of the top floor ceiling; this 15’ wide sculpted wall features indirect light channels which bring it to life throughout the day and evening. An intricate “floating staircase” leads to the second and third floors, with the zebra wood accenting the bottom, and marble adorning the steps.
Additional features include 47 private offices, vast open work areas, full employee break areas on each floor complete with high-end appliances, and 23 small conference rooms. Many of these smaller conference rooms are surrounded by floor-to-ceiling glass, include a large flat screen TV for presentations, as well as a “floating wall” which caps off an impressive display. Intricate LED lighting encapsulates the entire building, with motion sensors shutting off after 15 minutes of inactivity. A large employee cafe complete with made-to-order entrees and full salad bar, ample seating and numerous TVs finishes off the first floor.
The second floor features an innovative multipurpose room used for conferences, meetings and lectures. It offers dropdown overhead projectors, mics and speakers; a soundproof dividing wall enables the room to break into three smaller rooms for compound usage.
The third floor only becomes more impressive. The executive level houses two private executive offices, as well as a private executive lounge and striking boardroom. Outside the President’s corner office is a private reception area next to a luxurious sitting area complete with flat screen TV. The office itself is accented with zebra wood, completed with hardwood floors and surrounding floor-to-ceiling glass windows, and is connected to its own private conference room, as well as a private bathroom. The boardroom holds a large conference table capable of seating 22, two 65” TVs, and private balcony overlooking the lush green landscape of Westlake Village.
Fullmer is proud that although this was an extremely involved project, the completion deadline was still able to be met. PennyMac moved in June 2016 during construction, and Fullmer displayed the ability to adapt by finishing construction around them. We believe they will be extremely happy with their new corporate headquarters.









