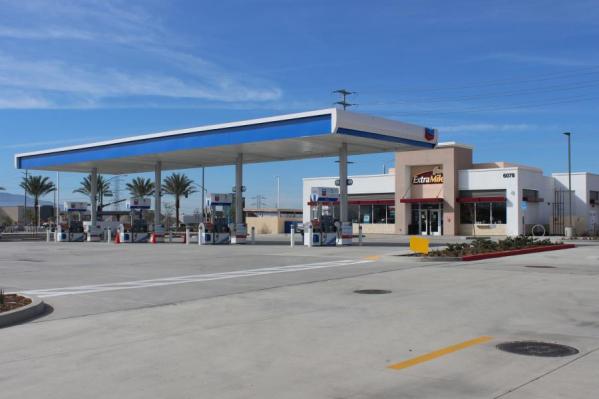The Merge
Fullmer Construction recently completed a unique project for developer Rexford Industrial LLC in Eastvale, CA. This development consists of The Merge, a business park with 6 Class A speculative buildings totaling 333,744 square feet, and The Merge Retail, located to the south side of the property and consisting of 7 retail buildings that include an array of retail businesses totaling over 70,000 square feet. The complex is situated on 26 acres and conveniently located in close proximity to the Ontario International airport and 15, 60, 71, and 91 freeways.
State-of-the-art warehouse key features for The Merge include 30’-32’ clear height, ESFR sprinkler, 2.5% skylights and 20-foot candle LED warehouse lighting, and 800-2000amp 480/277 electrical service. Each building contains an office build out with mezzanine, 6” slab concrete and 100% concrete truck courts. There is ample parking and site include beautiful landscaping throughout.
The Merge Retail development is a +/-70,000 square foot best-in-class retail center with 19 suites. The Merge Retail offers a mix of fast and casual dining opportunities, full-service restaurants, fitness services, Starbucks, Chevron gas station and anchor store Sprouts Grocery. The site also includes other features such as a plaza with seating and an outdoor fire pit. The retail center delivers a diverse shopping experience for all residents in the Eastvale community.
- Building 1: 29,460 SF / Dock-high doors: 3 / Grade level doors: 2
- Building 2: 48,461 SF / Dock-high doors: 4 / Grade level doors: 2
- Building 3: 63,853 SF / Dock-high doors: 7 / Grade level doors: 2
- Building 4: 90,723 SF / Dock-high doors: 9 / Grade level doors: 2
- Building 5: 63,540 SF / Dock-high doors: 6 / Grade level doors: 2
- Building 6: 37,507 SF / Dock-high doors: 3 / Grade level doors: 1









